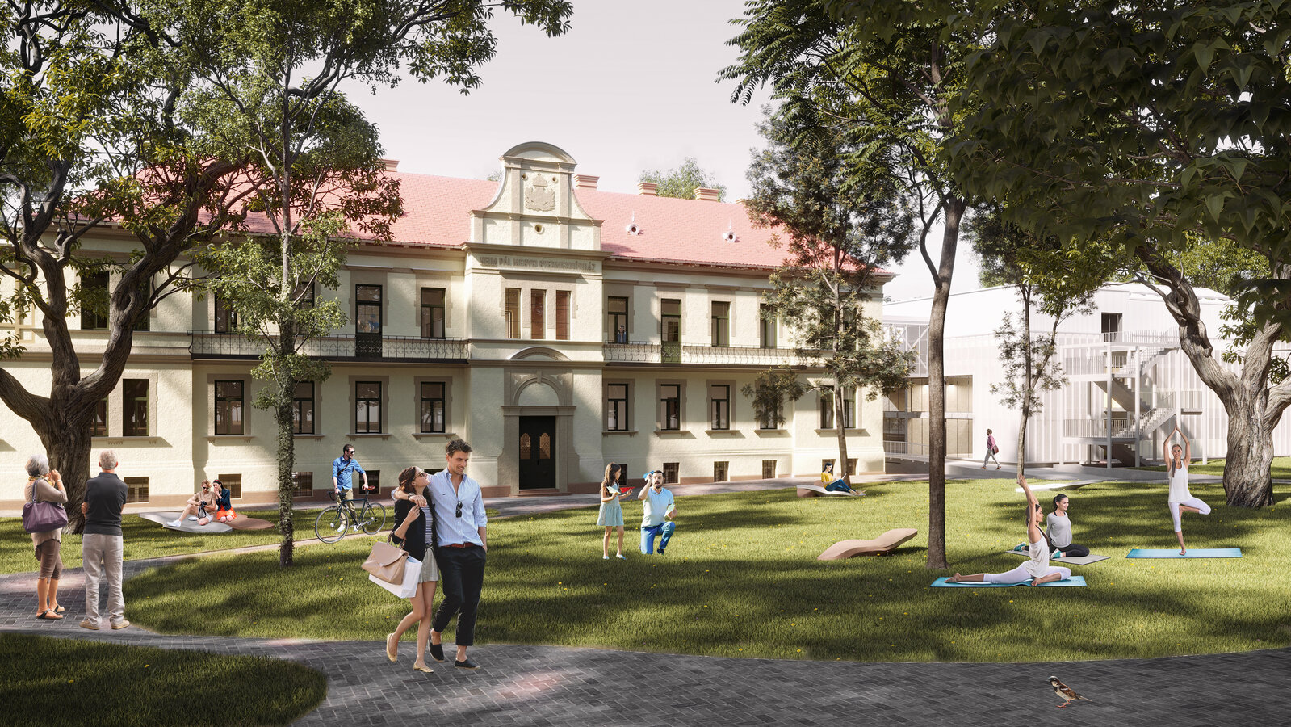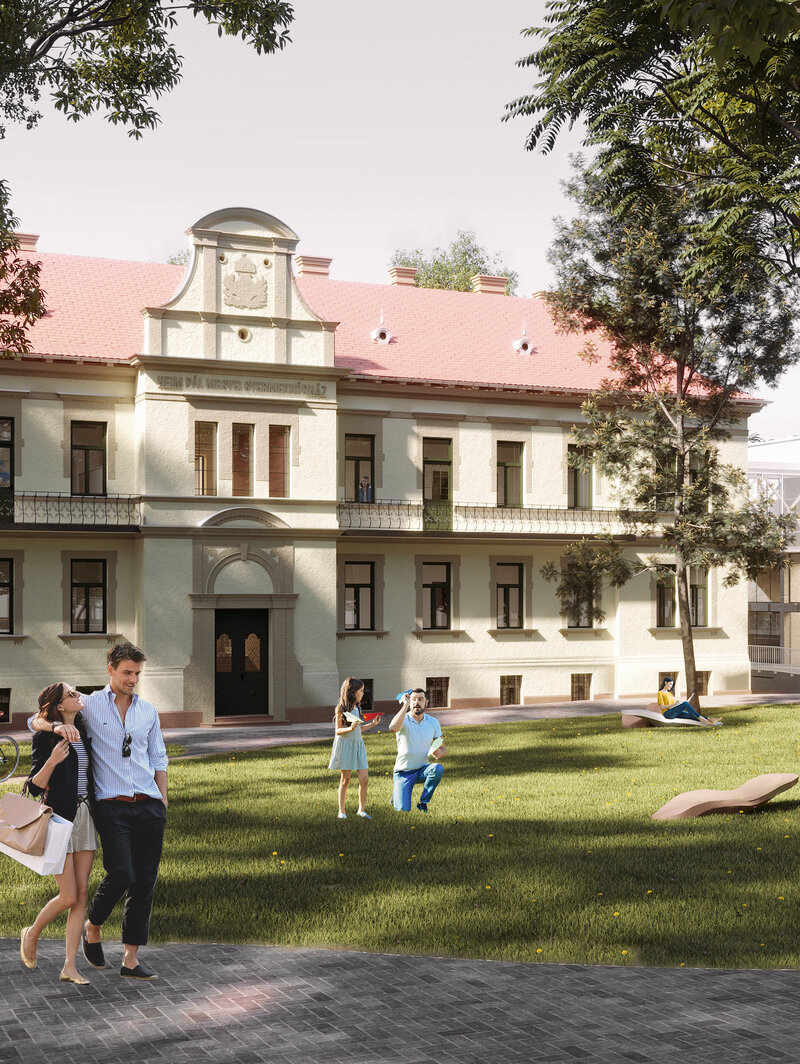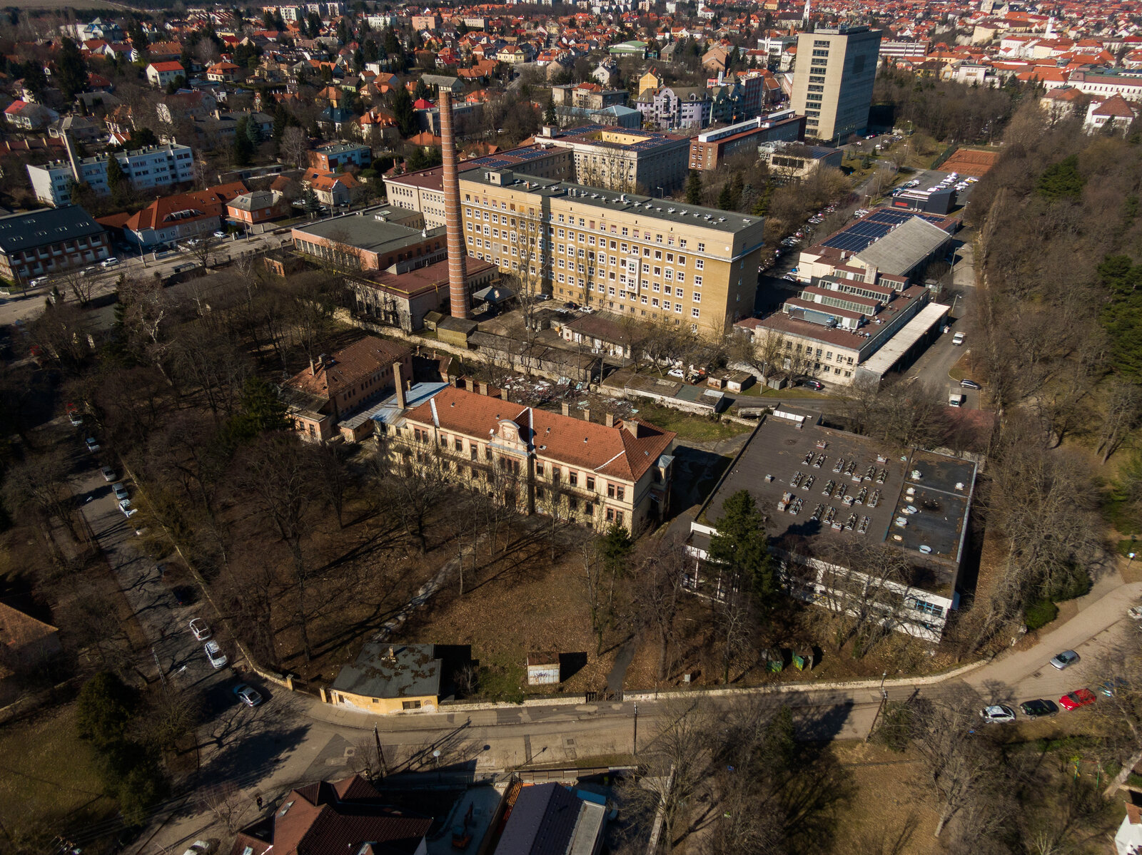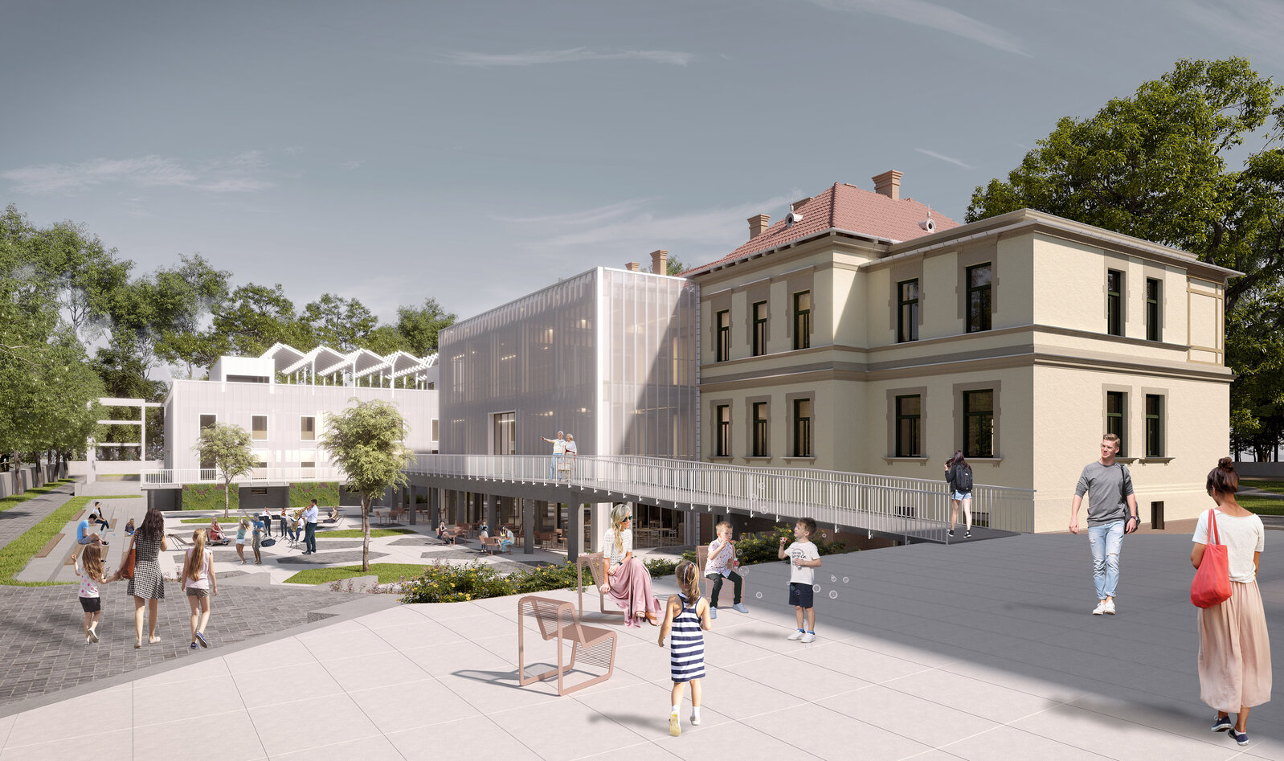ActiCity Dance and Movement Centre


In 1904, a state-run children's shelter to serve the Central Transdanubia region was built in one year on the southwestern outskirts of Veszprém. Many locals remember it as the Heim Pál Children's Hospital, which it later became. The architectural designs were drawn up by Lajos Ybl, who, together with Győző Czigler, designed the buildings on a total of nine shelter sites built across the country. Each site is of unique value with its surroundings and created a unique identity in the city or district they were erected in. The Veszprém children's shelter was in operation until 1945. Between 1955 and 1995, the now more than a century-old compound was a children's hospital. Traces of the original designs, including the stone fence surrounding the site, the main gate, the greenery, the park surrounding the buildings, and the façade elements of the main building, are under local heritage protection and may still be seen despite numerous alterations and extensions.

In December 2018, when Veszprém and the Bakony-Balaton region jointly and successfully applied for the title of European Capital of Culture 2023, the buildings and property of the former Heim Pál Children's Hospital (with a total area of 13,657 sq.m.) had been vacant for 23 years. At that time, the Hungarian State owned the site, and the city had a history of failed development attempts. Winning the title of European Capital of Culture 2023 provided an opportunity to renew efforts to rejuvenate the property. The aim was to save the buildings and to create, in a single building and suitable conditions, a new permanent "home" for the movement arts associations and groups (classical ballet, folk dance, wall climbing) now scattered throughout the city.
ActiCity will be a new cultural meeting point. It will provide physical space, training and performance opportunities for the dance and movement arts groups currently operating in several locations in the city. Classical ballet, various ballroom dancing and folkdance groups, as well as current and trendy movement forms such as rhythmic gymnastics and wall climbing can operate in one place in an economical and self-sustainable manner. The building complex will also provide space for children to develop a culture of physical activity. Parents will also be able to spend their time with them usefully, whether by doing sports and exercise, by having a cup of coffee in the newly designed café or by taking a walk in the replanted English landscape garden.

The three pillars of the concept are:
- The main building, which dates from the early 1900s, will be renovated inside and outside, preserving its essential stylistic features. The approach to the main entrance will be from the direction of the university. It will be connected to a reinforced concrete and metal lobby to welcome visitors.
- Building B, which used to be a laundry in the 1980s, is adjacent to the main building. It connects to the main building by a glass corridor, so the two can be easily accessed without having to go outside.
- Furthermore, the site’s landscaping, the vegetation and green areas, and the former English-style park will be retained, allowing families to spend leisure time in a peaceful park near the city centre.
The integration of the area into the urban fabric, opening it towards Erzsébet Promenade and Egyetem Street will be a catalyst to create a "green cultural corridor" in the city centre. It will be a pedestrian zone between the institutions of the cultural quarter (University of Pannonia, Eötvös Károly County Library, Petőfi Theatre, Hangvilla, Csermák Antal Music School, and Laczkó Dezső Museum).
