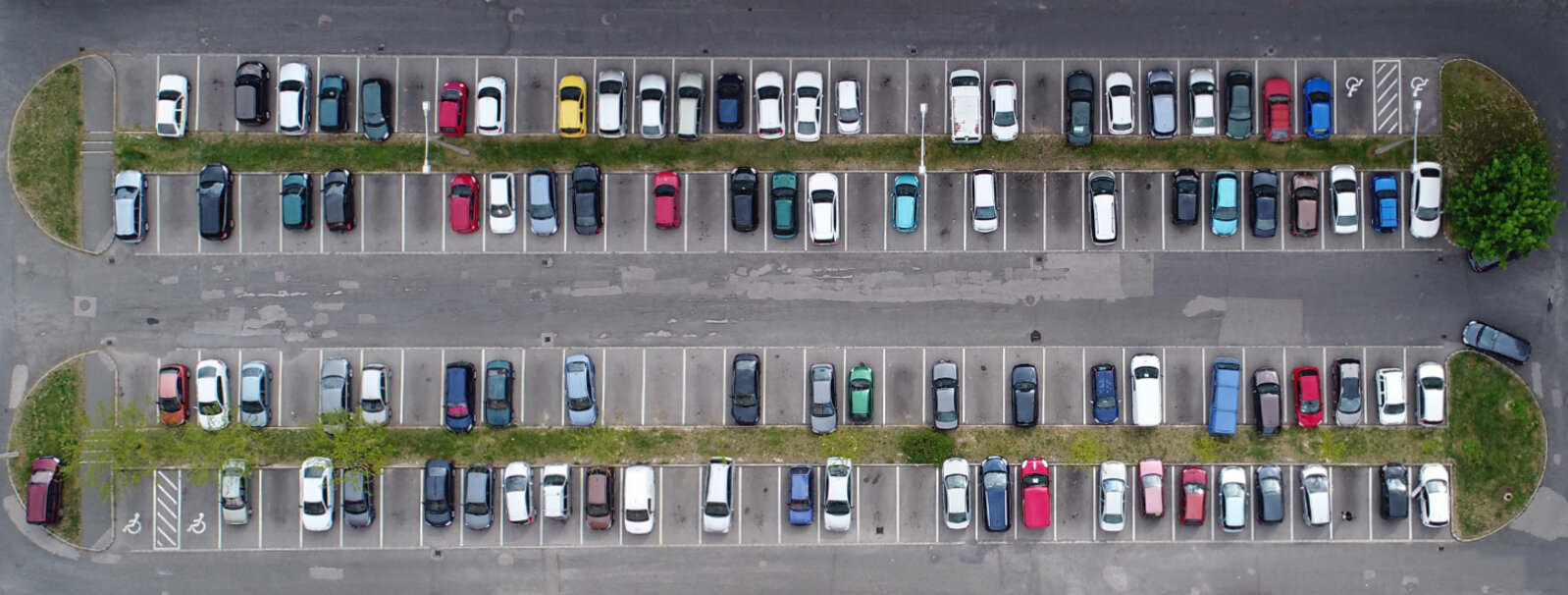Infrastructure developments


The infrastructure development of the European Capital of Culture programme focuses on developments that serve cultural and community programmes, paying special attention to the revitalisation and reinterpretation of the city's and the region's existing, disused and underused building heritage and public spaces.
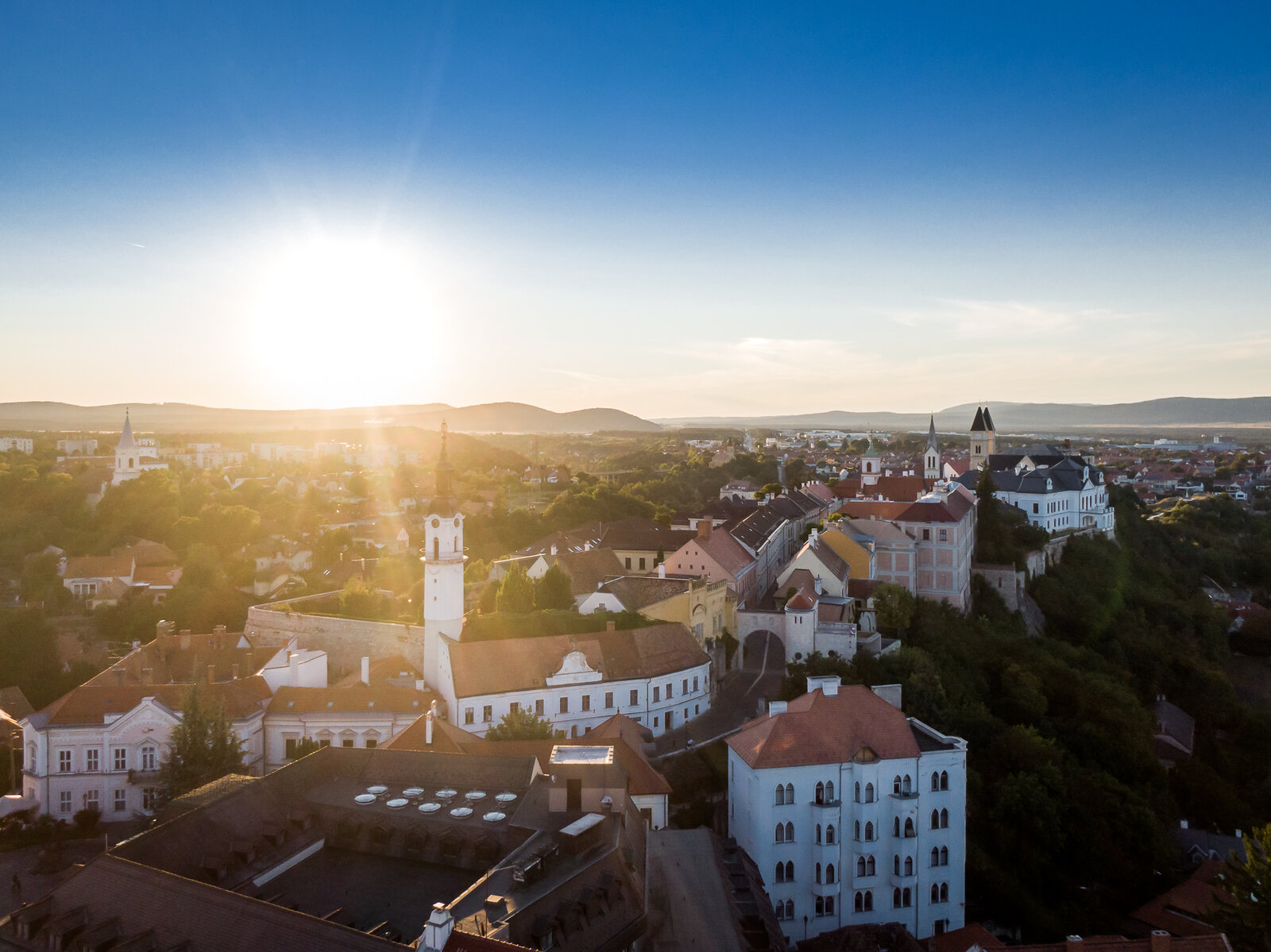
The focus of the research based proposals is on resolving the issues affecting the town, its community and its services, drawing on the possibilities of the cultural programme series.
Our goal is to be able to formulate answers to any challenges arising.
The biggest challenge for us is ensuring the smooth running of the events of the European Capital of culture following thorough planning and execution.
In preparation for the influx of visitors attending the programme series, we will outline proposals for the development of the infrastructure network of Veszprém and the region including roads, public spaces and the structure of public utilities. In addition to this, we aim to minimise the number of existent problems.
The existing and valuable buildings, urban structures, road network and settlement patterns carry the identity of the city and the region.
Their revival through the events of the programme series creates a bridge between the past and the present, providing an opportunity to shape their long-term vision through their utilisation.
It is true for all elements of the planned renovation ideas that they will be developed in accordance with the system of conditions required by sustainability and long-term economic operability. The basic goal of the programme is that the values created by the renovation of the existing buildings should be self-sustaining, and their long-term operation should not burden the budgetary resources of the municipality.
Veszprém castle
The castle is the oldest and most valuable historical heritage of Veszprém. However, due to its position at a high altitude, it is difficult to access. It is only accessible by car via Vár utca, while it can be reached on foot from two directions through steep walkways and stairs, which are relatively treacherous and time-consuming. The basalt cobblestone pavement of Vár Street is not pedestrian or bicycle friendly, and it's a real challenge for those with pushchairs. Traffic is rather heavy in both directions, which is further hampered by the castle walls narrowing the street to 4 meters in some places. Unfortunately, the Holy Trinity Square is currently used as an parking facility.
In addition to being an important centre of religious life, the castle is also an institutional centre and a workplace.
The properties belong to three proprietors: the Archdiocese of Veszprém, the Council of the City of Veszprém and the Hungarian State. The castle as a unit can work well if the parts are joined together according to a common will, so the owners can work together to transform the castle hill into a well-functioning part of the city.
The castle is a popular excursion destination, its cultural institutions are popular.
Successful building renovations such as the Dubniczay Palace (Vár utca 29.) and the Bíró-Giczey House (Vár utca 31.) can serve as an exemplary model for the currently underused buildings, such as the Körmendy House (Vár utca 39.), the Grand Seminar (Vár utca 20.) and also for the buildings which are currently completely disused unfortunately, such as the former Piarist Grammar School (Vár utca 10.) and Várkert (Vár utca 17.).
The Körmendy House and the Grand Seminar, which are owned by the Hungarian State and are under the asset management of the University of Pannonia, include student accommodation in addition to serving as an educational centre.
The building of the former Piarist Grammar School at 10 Vár Street is currently unused. The building is listed and it is considered to be a nationally protected monument, an educational building, and its quarters have served educational purposes for centuries. The proprietor is the Council of Veszprém.
The empty building at 17 Vár Street, owned by the City of Veszprém, is also a nationally protected monument that was built as an annex to the Simoga House.
Leaving the area of the castle, but still close to the castle wall, the two plots of land owned by the council still have no assigned roles. These are the Ruttner House on the west side (Jókai Mór utca 8.) and the sports hall of the former Piarist Grammar School on the east side with the adjoining building.
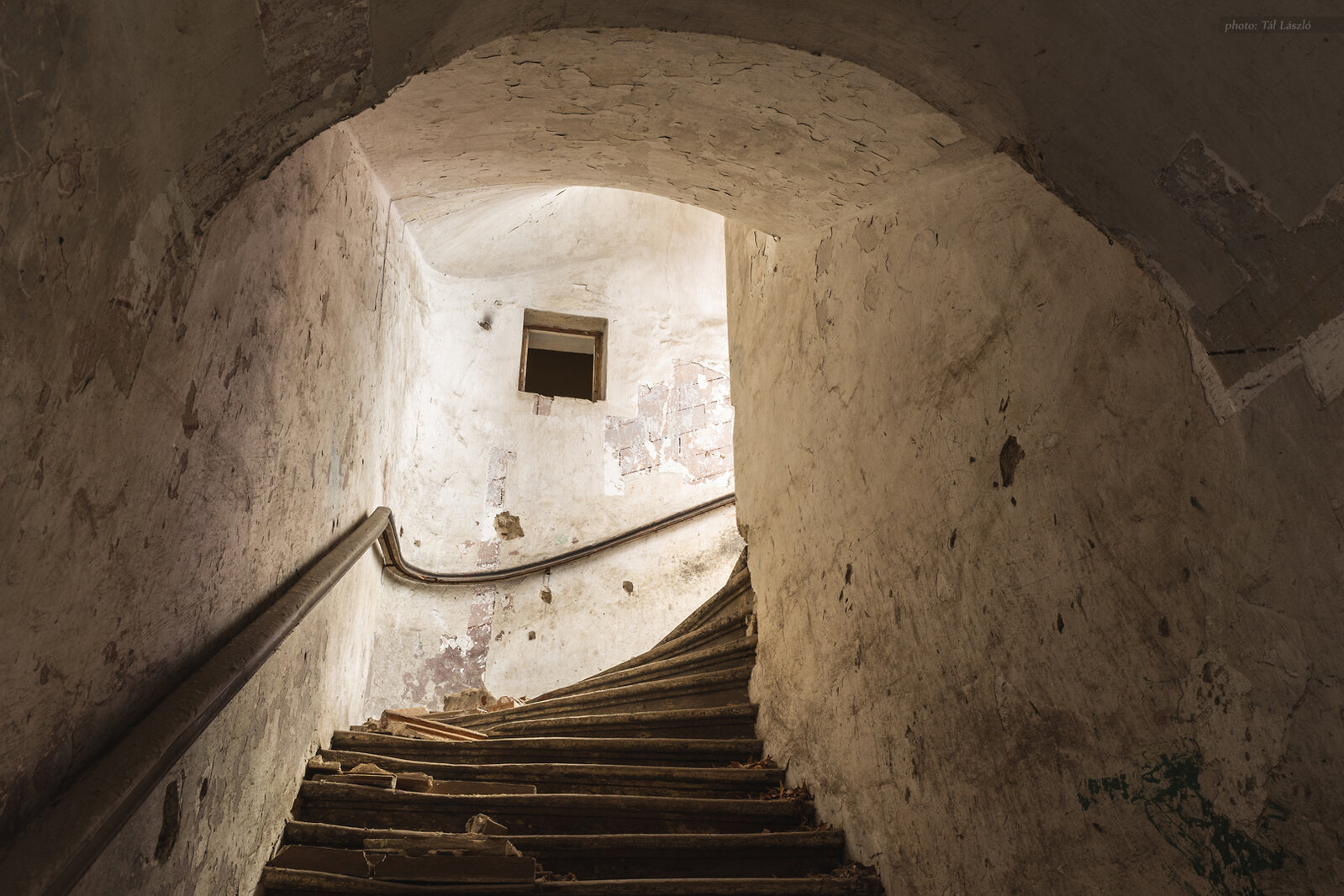
The cultural district
In 2014, the city defined the cultural district of Veszprém in the area and public space system conjoining the Petőfi Theatre, the Eötvös Károly County Library, the Laczkó Dezső Museum, the Hangvilla, the Csermák Antal Music School and the University of Pannonia. The Bishop's Garden, the Erzsébet Park and the Erzsébet promenade located in Veszprém's downtown, represent a contiguous, 4-hectare, lively, landscaped, green area. The area of the former St. Nicholas Hill will be developed into one of the sub-centres of the existing cultural, educational and music centres in Veszprém.
The council plans to implement interventions at specific sites to give the city a makeover. The reconstruction plans of the Petőfi Theatre are currently underway and, following the successful exterior renovation of the Csermák Antal Music School, the entire interior renovation and expansion will also take place.
The renovation of the of the Laczkó Dezső Museum, designed by István Medgyaszay,
and the renewal of the green areas of the Erzsébet Park are planned to be completed by 2023.
The area of the University street campus of the University of Pannonia is currently separated from the city's public space system. Vehicle traffic is restricted by barriers, and a fence in the direction of the Elizabeth Park and the Elizabeth promenade separates the campus from the city. The areas between the central buildings of the university are typically used as parking facilities.
The building of the former Heim Pál Children's Hospital stands on the southern boundary of the cultural quarter. The central building was built by Kálmán Csomay, the acclaimed architect of Veszprém, based on the plans of Miklós Ybl and his nephew, Lajos Ybl . The hospital building itself is a listed building, a significant monument of the historical heritage of Veszprém, which has been unused for years. The area of nearly 1.4 hectare is owned by the Hungarian State, with a low building density.
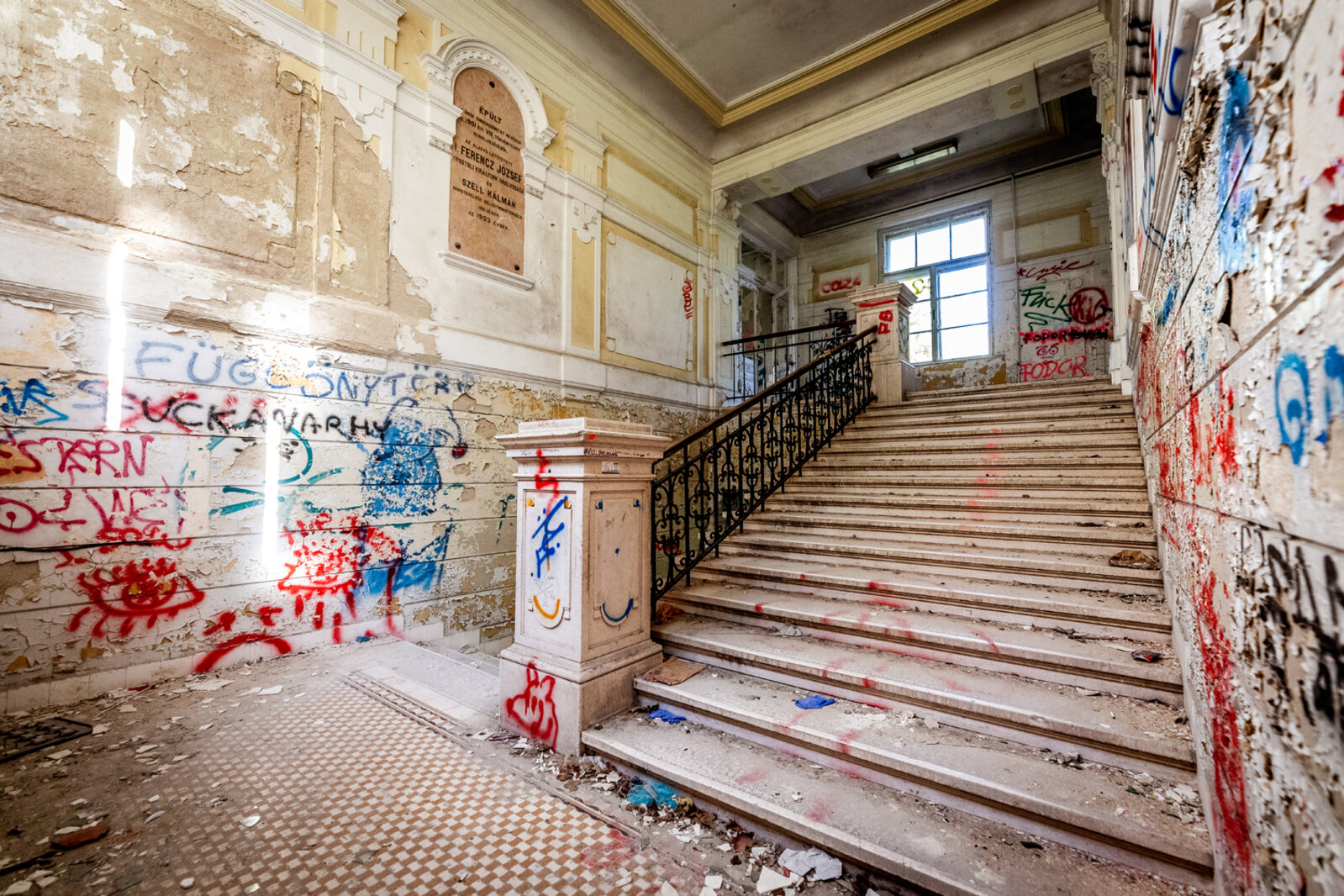
Jutasi housing estate
In the second half of the 1960s, the design of the housing estate on Felszabadulás út were created in the studio of Lakóterv, led by István Márton. The plans aimed to expand the city's housing stock by building new, multi-storey, modern apartments with pre-fabricated technology to meet the needs of the era. The central element of the housing estate would have been four block of flats modelled on the 20-storey high-rise building of the city centre. Unfortunately at the time they could not be financed, so the plans remained on the drawing table. The construction of the typically 8 to10-storey high-rise buildings began in 1971, which was one of the largest residential developments in the country in terms of volume. From 1975 onwards, the building components made in Veszprém's housing factory were used in the construction of the second and third phases of the housing estate. Today, one third of the current population of Veszprém lives on the housing estate.
The public and green areas of the housing estate have undergone continuous renewal and development in recent years. There are several major sub-centres in the area. These include Táborállás park, where the Agóra Cultural Centre operates as a cultural and community space of urban significance, Kálvin János park, that provides opportunities for outdoor sports and recreation, and the area in front of the Ferenc Deák Primary School. These sub-centres have significant potential to hold community-building cultural events that can bring residents closer together. When satisfying the infrastructural needs of cultural and community-building events, it is important to recognise that the green spaces in the area belong to a wider living space, their preservation, development and care are one of the cornerstones of the housing estate as an ecosystem.
The large number of vehicles, due to the high housing density, is the biggest problem in the area. There is an insufficient parking capacity in the area and drivers looking for a parking space typically account for a significant proportion of the traffic. The expansion of the parking areas on the surface level can only be achieved by reducing the current, undeveloped, green areas.
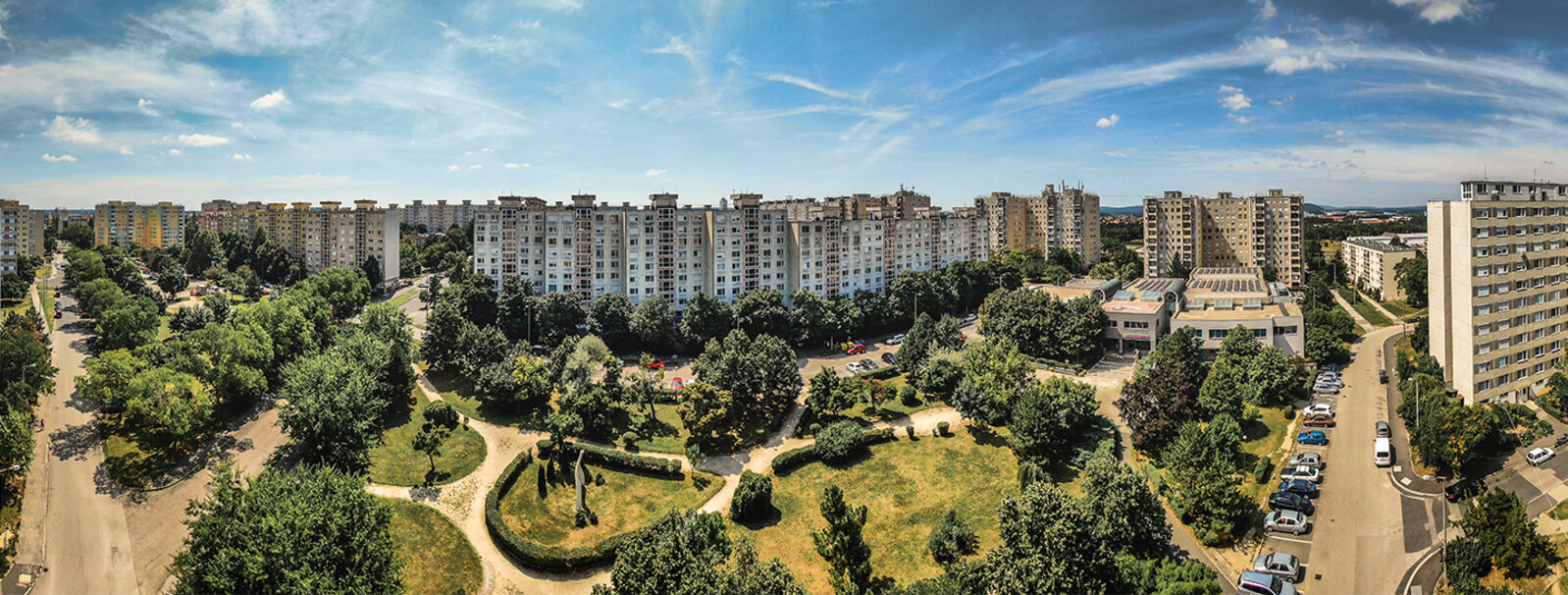
Accommodation capacity development
Veszprém has a long history of providing well-functioning accommodation, covering a wide range from hostel-type dormitory accommodation to multi-star hotel rooms. To cater for the growing demand of the expected influx of tourists attending the programme series, the available accommodation capacity can be improved by increasing the number of existing rooms as well as making qualitative changes. During the accommodation development, it must be taken into consideration that guest artists and performers will come to the city and the region for longer periods of time, that can even extend to several months. This requires creating a different type of service to that of hotel rooms.
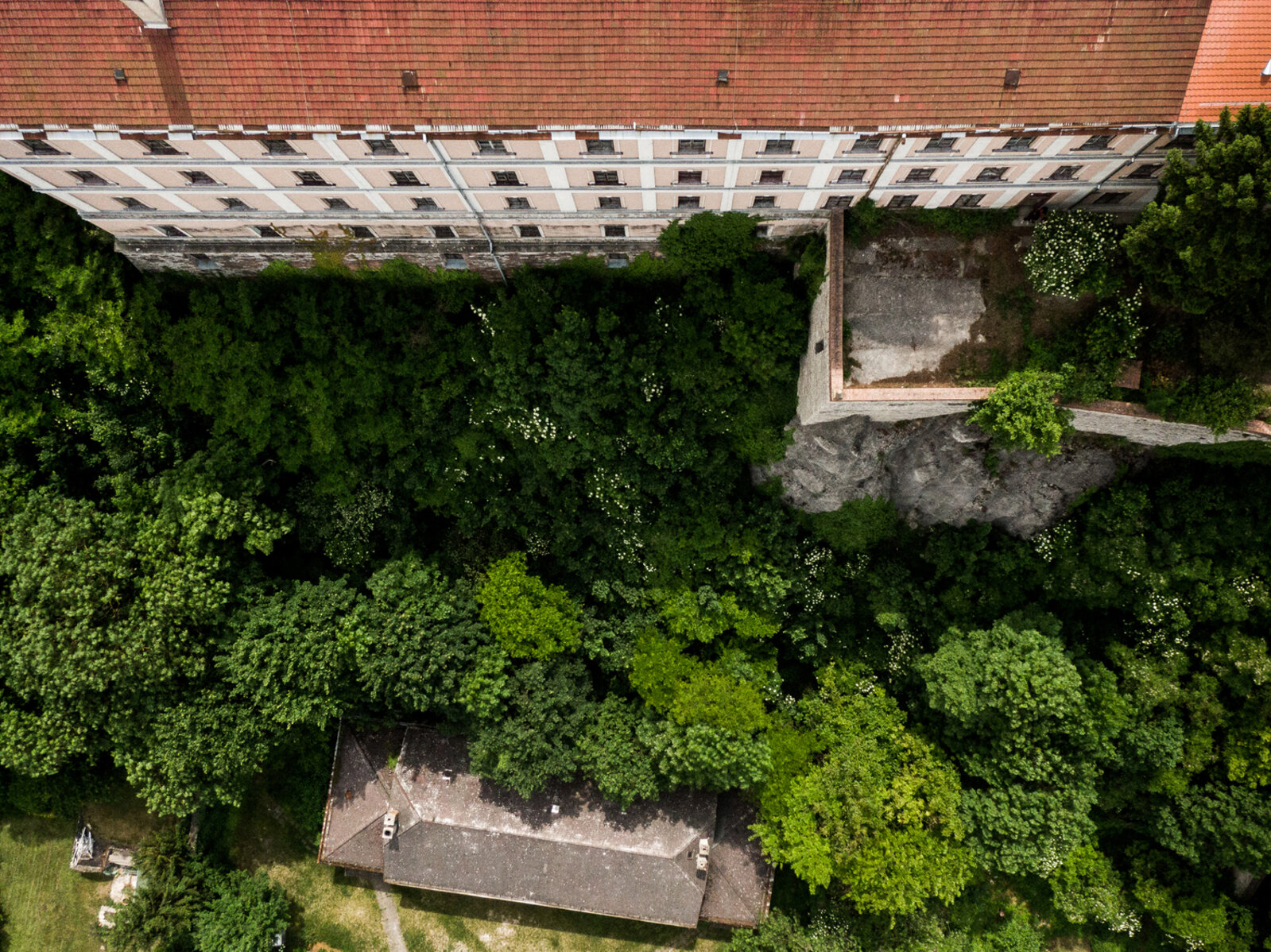
Transport
Veszprém's development strategies have a preference for pedestrian and bicycle-friendly modes of transport over unsustainable and polluting modes of transport. The city's network of more than 20 km of cycle paths and designated cycle routes is a good basis for supporting alternative modes of transport, but it cannot be ignored that the topographic conditions of
Veszprém may pose challenges for bicycle users.
The number of vehicles and the traffic they generate have been increasing steadily. This trend has led to congestion in the urban transport infrastructure and as a result, the parking capacity of the city has been exhausted.
The coordination and networking of the transport systems of Veszprém and the region can have important and positive results, and the use of public transport and cycling infrastructure can reduce the pressure on public roads and parking facilities.
